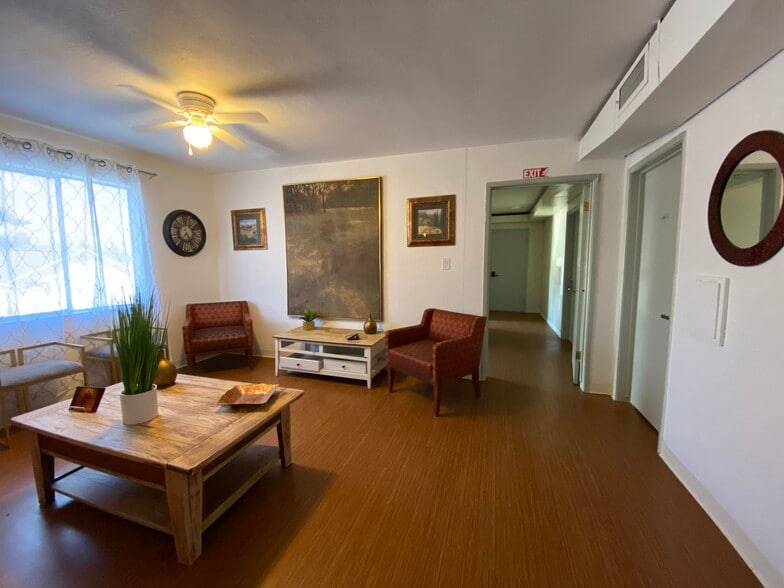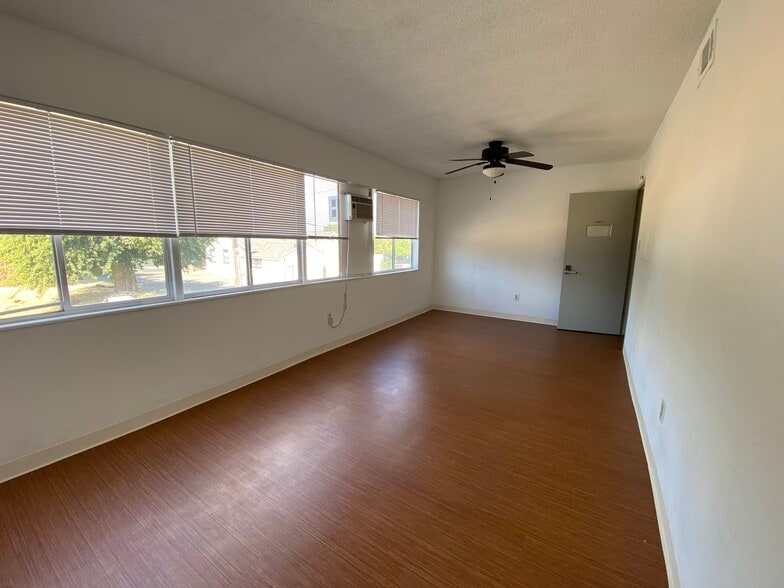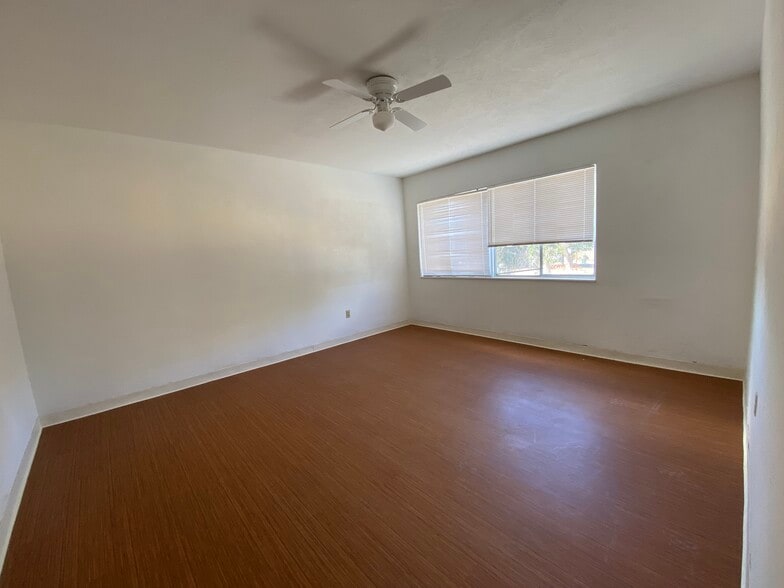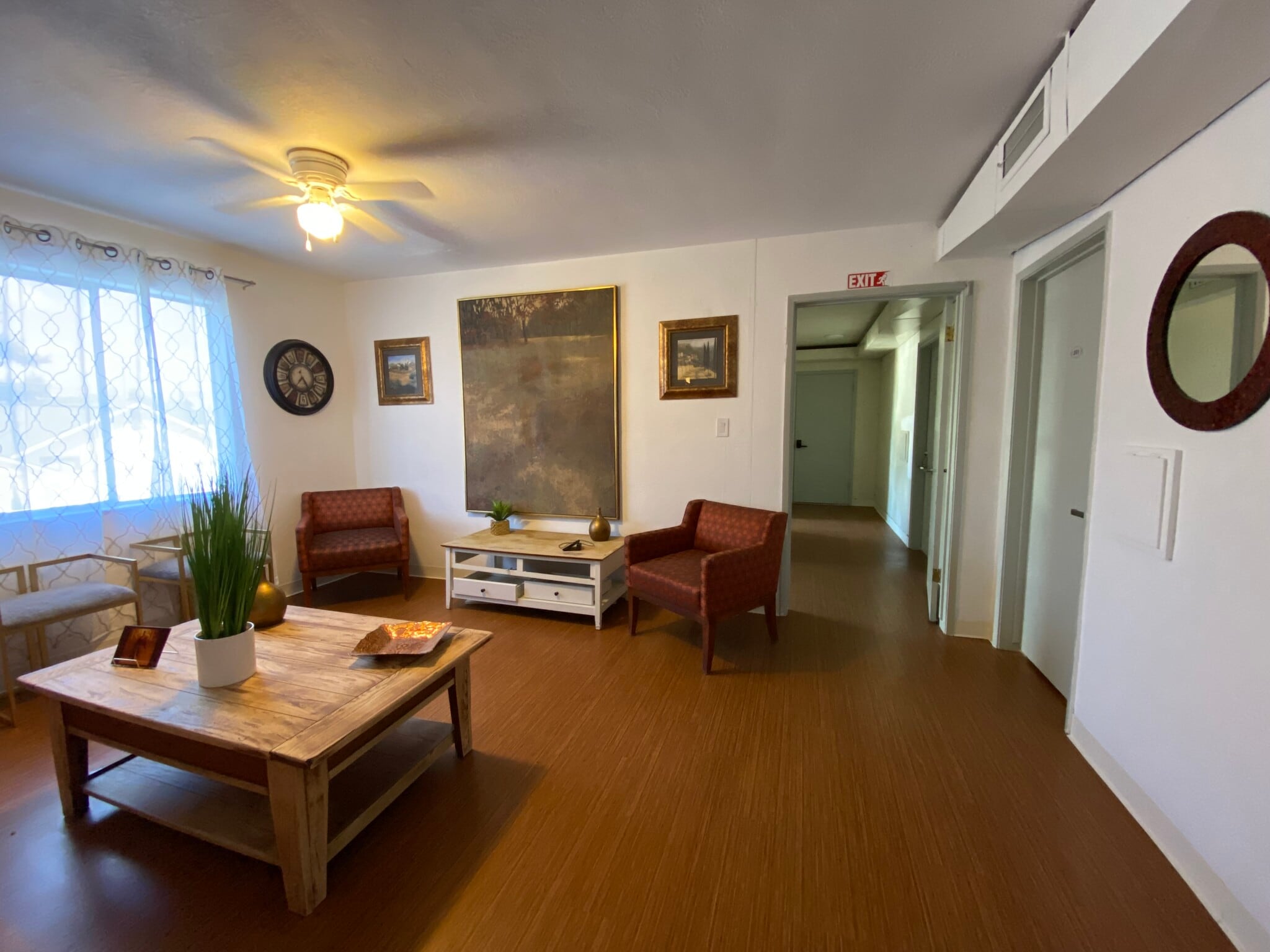thank you

Your email has been sent.

275 N Main St 115 - 10,685 SF of Office Space Available in Manteca, CA 95336




Highlights
- Private Offices
- Signalized Intersection
- Full Service Rates
- Off-Street Parking
- On Site Management
All Available Spaces(4)
Display Rental Rate as
- Space
- Size
- Term
- Rental Rate
- Space Use
- Condition
- Available
This specialty property has multiple private offices, a daycare, and an two event spaces available for Lease. The sanctuary is in use on Sundays and operated by ownership, otherwise it is available for Lease. A separate church is available for events and weddings. The private offices are updated with flooring, central AC, and are located on the second floor with access to shared restrooms and reception area. There is ample surface parking spaces and high visibility on the signalized Main and North intersection. With a walk score of 91 and located on a main access road, this property is best suited for not accessible required 1:1 customer facing needs, private offices for non-medical administrative uses, and first location entrepreneur's seeking full service rates.
- Rate includes utilities, building services and property expenses
- Fits 8 - 24 People
- Wi-Fi Connectivity
- High Ceilings
- Accent Lighting
- Smoke Detector
- Sound System
- Controllable Lighting
- Mostly Open Floor Plan Layout
- Central Air and Heating
- Fully Carpeted
- Recessed Lighting
- Open-Plan
- 640 Person Occupancy
- Equipment In Place
This specialty property has multiple private offices, a daycare, and an two event spaces available for Lease. The sanctuary is in use on Sundays and operated by ownership, otherwise it is available for Lease. A separate church is available for events and weddings. The private offices are updated with flooring, central AC, and are located on the second floor with access to shared restrooms and reception area. There is ample surface parking spaces and high visibility on the signalized Main and North intersection. With a walk score of 91 and located on a main access road, this property is best suited for not accessible required 1:1 customer facing needs, private offices for non-medical administrative uses, and first location entrepreneur's seeking full service rates.
- Mostly Open Floor Plan Layout
- Central Air and Heating
- Off-Street Parking
- Bride & Groom Suites
- Fits 10 - 32 People
- Accent Lighting
- Private Entry
- Full Kitchen
This specialty property has multiple private offices, a daycare, and an two event spaces available for Lease. The sanctuary is in use on Sundays and operated by ownership, otherwise it is available for Lease. A separate church is available for events and weddings. The private offices are updated with flooring, central AC, and are located on the second floor with access to shared restrooms and reception area. There is ample surface parking spaces and high visibility on the signalized Main and North intersection. With a walk score of 91 and located on a main access road, this property is best suited for not accessible required 1:1 customer facing needs, private offices for non-medical administrative uses, and first location entrepreneur's seeking full service rates.
- Rate includes utilities, building services and property expenses
- Fits 5 - 16 People
- Balcony
- Security System
- After Hours HVAC Available
- Food Service
- Event Space Available
- Mostly Open Floor Plan Layout
- Central Air and Heating
- Private Restrooms
- High Ceilings
- Accent Lighting
- Hardwood Floors
This specialty property has multiple private offices, a daycare, and an two event spaces available for Lease. The sanctuary is in use on Sundays and operated by ownership, otherwise it is available for Lease. A separate church is available for events and weddings. The private offices are updated with flooring, central AC, and are located on the second floor with access to shared restrooms and reception area. There is ample surface parking spaces and high visibility on the signalized Main and North intersection. With a walk score of 91 and located on a main access road, this property is best suited for not accessible required 1:1 customer facing needs, private offices for non-medical administrative uses, and first location entrepreneur's seeking full service rates.
- Rate includes utilities, building services and property expenses
- Fits 1 - 15 People
- Security System
- Common Parts WC Facilities
- Hard Wood Floors
- Common Rest Room
- Office intensive layout
- Central Air and Heating
- Closed Circuit Television Monitoring (CCTV)
- Hardwood Floors
- Common Break Room
- Off-Street Parking
| Space | Size | Term | Rental Rate | Space Use | Condition | Available |
| 1st Floor | 3,000 SF | Negotiable | Upon Request Upon Request Upon Request Upon Request Upon Request Upon Request | Office | - | Now |
| 1st Floor | 4,000 SF | Negotiable | Upon Request Upon Request Upon Request Upon Request Upon Request Upon Request | Office | - | Now |
| 1st Floor | 2,000 SF | Negotiable | Upon Request Upon Request Upon Request Upon Request Upon Request Upon Request | Office | - | Now |
| 2nd Floor | 115-1,685 SF | Negotiable | Upon Request Upon Request Upon Request Upon Request Upon Request Upon Request | Office | - | Now |
1st Floor
| Size |
| 3,000 SF |
| Term |
| Negotiable |
| Rental Rate |
| Upon Request Upon Request Upon Request Upon Request Upon Request Upon Request |
| Space Use |
| Office |
| Condition |
| - |
| Available |
| Now |
1st Floor
| Size |
| 4,000 SF |
| Term |
| Negotiable |
| Rental Rate |
| Upon Request Upon Request Upon Request Upon Request Upon Request Upon Request |
| Space Use |
| Office |
| Condition |
| - |
| Available |
| Now |
1st Floor
| Size |
| 2,000 SF |
| Term |
| Negotiable |
| Rental Rate |
| Upon Request Upon Request Upon Request Upon Request Upon Request Upon Request |
| Space Use |
| Office |
| Condition |
| - |
| Available |
| Now |
2nd Floor
| Size |
| 115-1,685 SF |
| Term |
| Negotiable |
| Rental Rate |
| Upon Request Upon Request Upon Request Upon Request Upon Request Upon Request |
| Space Use |
| Office |
| Condition |
| - |
| Available |
| Now |
1st Floor
| Size | 3,000 SF |
| Term | Negotiable |
| Rental Rate | Upon Request |
| Space Use | Office |
| Condition | - |
| Available | Now |
This specialty property has multiple private offices, a daycare, and an two event spaces available for Lease. The sanctuary is in use on Sundays and operated by ownership, otherwise it is available for Lease. A separate church is available for events and weddings. The private offices are updated with flooring, central AC, and are located on the second floor with access to shared restrooms and reception area. There is ample surface parking spaces and high visibility on the signalized Main and North intersection. With a walk score of 91 and located on a main access road, this property is best suited for not accessible required 1:1 customer facing needs, private offices for non-medical administrative uses, and first location entrepreneur's seeking full service rates.
- Rate includes utilities, building services and property expenses
- Mostly Open Floor Plan Layout
- Fits 8 - 24 People
- Central Air and Heating
- Wi-Fi Connectivity
- Fully Carpeted
- High Ceilings
- Recessed Lighting
- Accent Lighting
- Open-Plan
- Smoke Detector
- 640 Person Occupancy
- Sound System
- Equipment In Place
- Controllable Lighting
1st Floor
| Size | 4,000 SF |
| Term | Negotiable |
| Rental Rate | Upon Request |
| Space Use | Office |
| Condition | - |
| Available | Now |
This specialty property has multiple private offices, a daycare, and an two event spaces available for Lease. The sanctuary is in use on Sundays and operated by ownership, otherwise it is available for Lease. A separate church is available for events and weddings. The private offices are updated with flooring, central AC, and are located on the second floor with access to shared restrooms and reception area. There is ample surface parking spaces and high visibility on the signalized Main and North intersection. With a walk score of 91 and located on a main access road, this property is best suited for not accessible required 1:1 customer facing needs, private offices for non-medical administrative uses, and first location entrepreneur's seeking full service rates.
- Mostly Open Floor Plan Layout
- Fits 10 - 32 People
- Central Air and Heating
- Accent Lighting
- Off-Street Parking
- Private Entry
- Bride & Groom Suites
- Full Kitchen
1st Floor
| Size | 2,000 SF |
| Term | Negotiable |
| Rental Rate | Upon Request |
| Space Use | Office |
| Condition | - |
| Available | Now |
This specialty property has multiple private offices, a daycare, and an two event spaces available for Lease. The sanctuary is in use on Sundays and operated by ownership, otherwise it is available for Lease. A separate church is available for events and weddings. The private offices are updated with flooring, central AC, and are located on the second floor with access to shared restrooms and reception area. There is ample surface parking spaces and high visibility on the signalized Main and North intersection. With a walk score of 91 and located on a main access road, this property is best suited for not accessible required 1:1 customer facing needs, private offices for non-medical administrative uses, and first location entrepreneur's seeking full service rates.
- Rate includes utilities, building services and property expenses
- Mostly Open Floor Plan Layout
- Fits 5 - 16 People
- Central Air and Heating
- Balcony
- Private Restrooms
- Security System
- High Ceilings
- After Hours HVAC Available
- Accent Lighting
- Food Service
- Hardwood Floors
- Event Space Available
2nd Floor
| Size | 115-1,685 SF |
| Term | Negotiable |
| Rental Rate | Upon Request |
| Space Use | Office |
| Condition | - |
| Available | Now |
This specialty property has multiple private offices, a daycare, and an two event spaces available for Lease. The sanctuary is in use on Sundays and operated by ownership, otherwise it is available for Lease. A separate church is available for events and weddings. The private offices are updated with flooring, central AC, and are located on the second floor with access to shared restrooms and reception area. There is ample surface parking spaces and high visibility on the signalized Main and North intersection. With a walk score of 91 and located on a main access road, this property is best suited for not accessible required 1:1 customer facing needs, private offices for non-medical administrative uses, and first location entrepreneur's seeking full service rates.
- Rate includes utilities, building services and property expenses
- Office intensive layout
- Fits 1 - 15 People
- Central Air and Heating
- Security System
- Closed Circuit Television Monitoring (CCTV)
- Common Parts WC Facilities
- Hardwood Floors
- Hard Wood Floors
- Common Break Room
- Common Rest Room
- Off-Street Parking
About the Property
This specialty property has multiple private offices, a daycare, and an two event spaces available for Lease. The sanctuary is in use on Sundays and operated by ownership, otherwise it is available for Lease. A separate church is available for events and weddings. The private offices are updated with flooring, central AC, and are located on the second floor with access to shared restrooms and reception area. There is ample surface parking spaces and high visibility on the signalized Main and North intersection. With a walk score of 91 and located on a main access road, this property is best suited for not accessible required 1:1 customer facing needs, private offices for non-medical administrative uses, and first location entrepreneur's seeking full service rates.
Property Facts
| Total Space Available | 10,685 SF | Property Subtype | Religious Facility |
| Min. Divisible | 115 SF | Building Size | 22,394 SF |
| Property Type | Specialty | Year Built | 1966 |
| Total Space Available | 10,685 SF |
| Min. Divisible | 115 SF |
| Property Type | Specialty |
| Property Subtype | Religious Facility |
| Building Size | 22,394 SF |
| Year Built | 1966 |
Presented by

275 N Main St
Hmm, there seems to have been an error sending your message. Please try again.
Thanks! Your message was sent.














